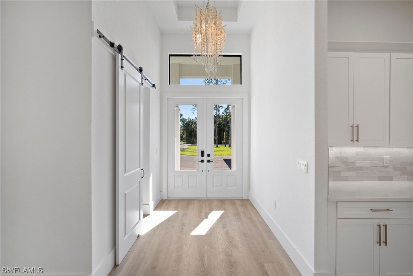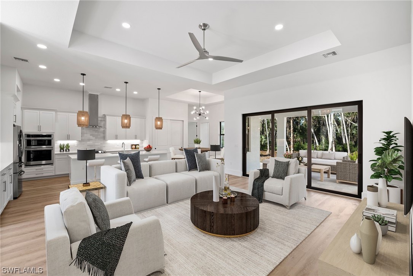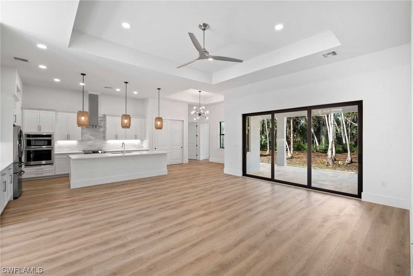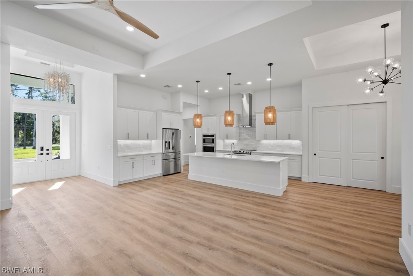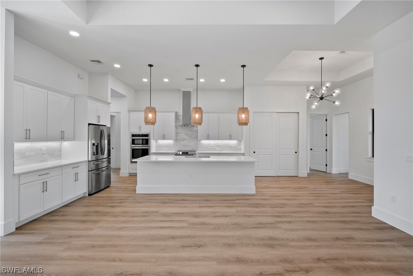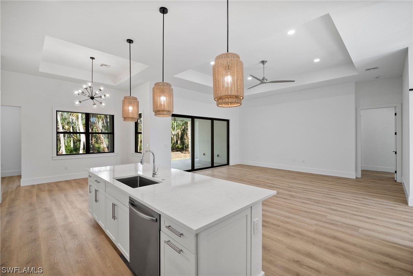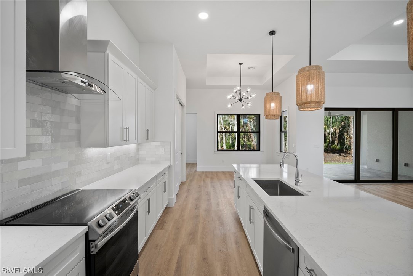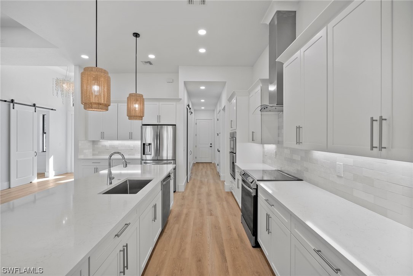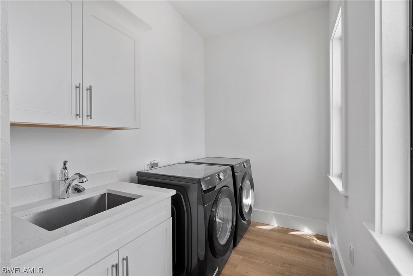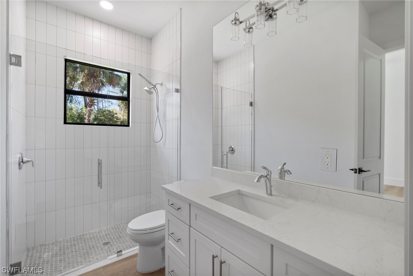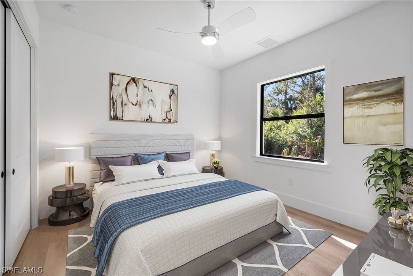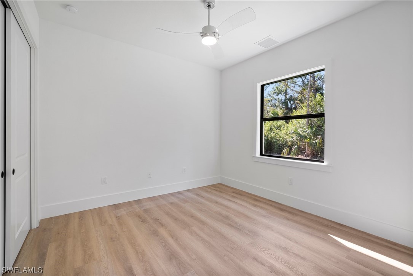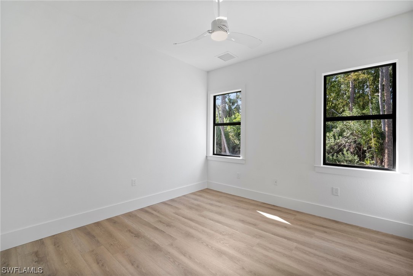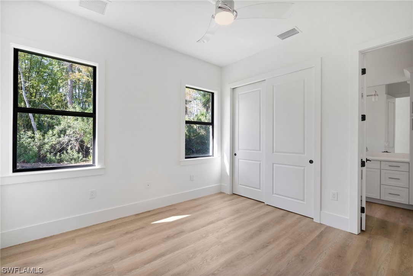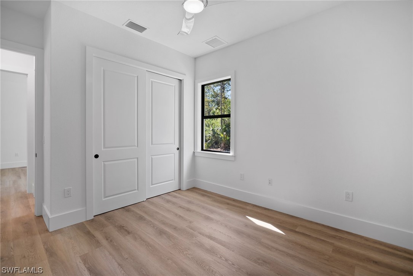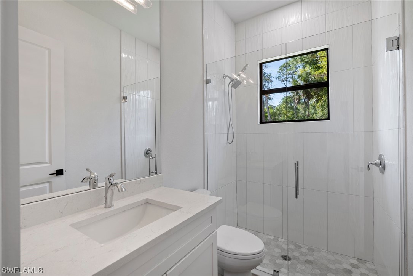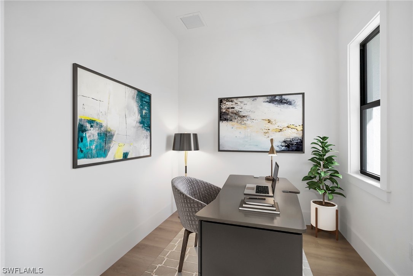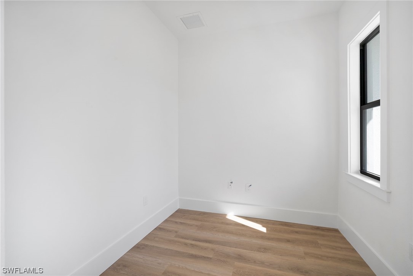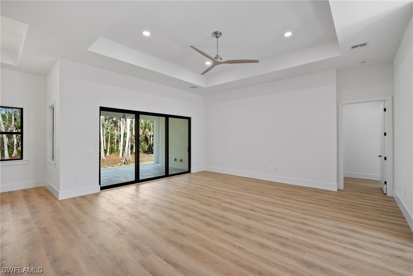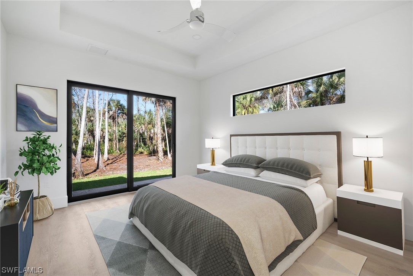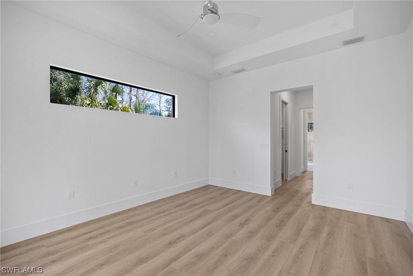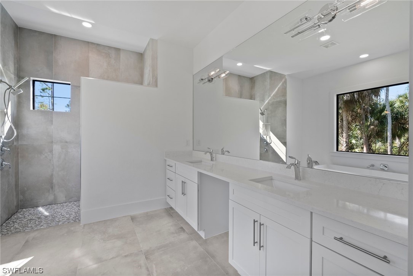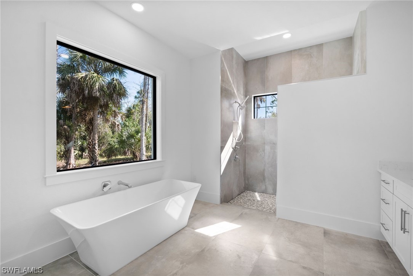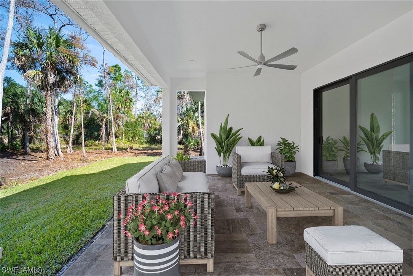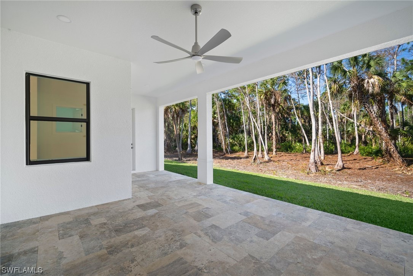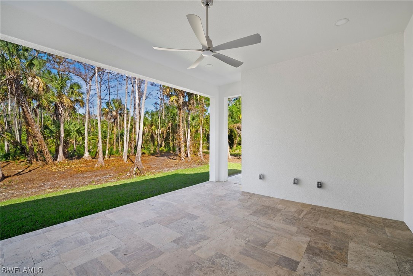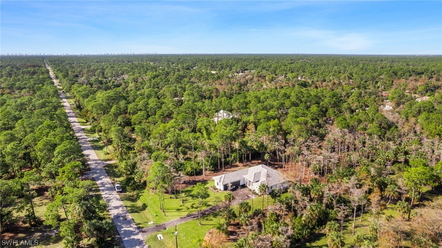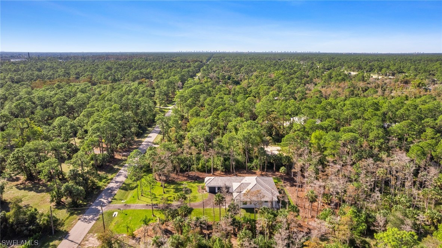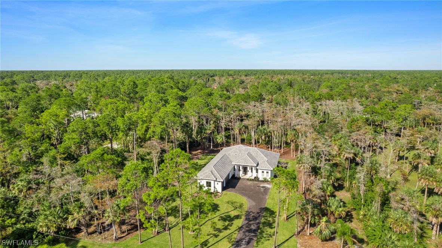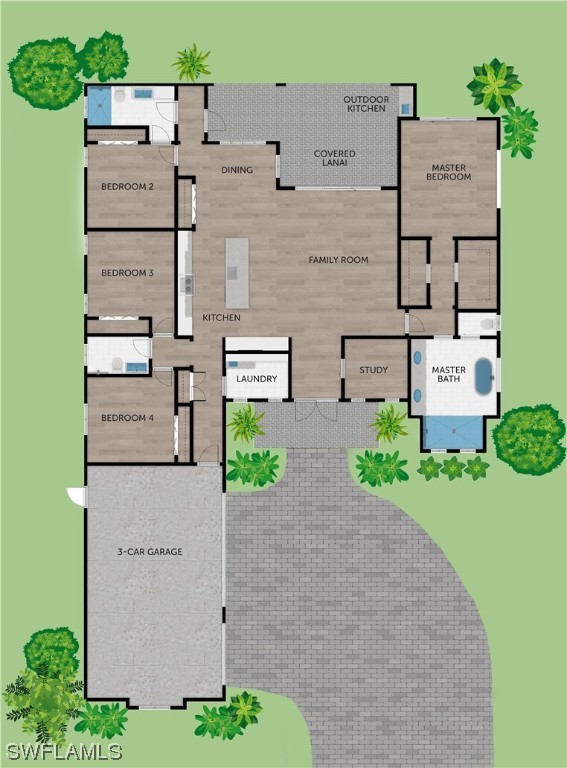
3465 11th Avenue Sw
Naples Fl 34117
4 Beds, 3 Full baths, 2448 Sq. Ft. $1,195,000
Would you like more information?
New Construction without the wait! This beautiful, light, bright and airy home was just completed and is ready NOW for the most discerning buyer. A stunning 4 BR + Den home thoughtfully built with the highest standards in mind €“ both in its construction and design. No detail was overlooked by the Interior Designer in the selection of finishes including high end light fixtures, Quartz countertops, Samsung appliances, shaker style cabinets with dovetail drawers and soft close hinges, 8€™ interior doors and many more. Features of the primary bedroom include two walk-in custom closets and a spa like bathroom with a luxurious soaking tub, large shower with dual shower heads and a double vanity with an abundance of storage. The impact doors and windows and concrete block construction will give peace of mind in knowing how well this home will withstand the Florida elements. The exceptional location offers privacy, space and convenience. The lush 2.27 acre lot is perfectly situated on the outskirts of Golden Gate Estates - just minutes from shopping and dining, I-75 (5 miles) and the beach (8.6 miles). This home has it all €“ come see for yourself!
3465 11th Avenue Sw
Naples Fl 34117
$1,195,000
- Collier County
- Date updated: 05/10/2024
Features
| Beds: | 4 |
| Baths: | 3 Full |
| Lot Size: | 2.27 acres |
| Lot #: | 1 |
| Lot Description: |
|
| Year Built: | 2023 |
| Parking: |
|
| Air Conditioning: |
|
| Pool: |
|
| Roof: |
|
| Property Type: | Residential |
| Interior: |
|
| Construction: |
|
| Subdivision: |
|
| Taxes: | $1,581 |
FGCMLS #222043732 | |
Listing Courtesy Of: Fred Colebrooke, Premiere Plus Realty Co.
The MLS listing data sources are listed below. The MLS listing information is provided exclusively for consumer's personal, non-commercial use, that it may not be used for any purpose other than to identify prospective properties consumers may be interested in purchasing, and that the data is deemed reliable but is not guaranteed accurate by the MLS.
Properties marked with the FGCMLS are provided courtesy of The Florida Gulf Coast Multiple Listing Service, Inc.
Properties marked with the SANCAP are provided courtesy of Sanibel & Captiva Islands Association of REALTORS®, Inc.

